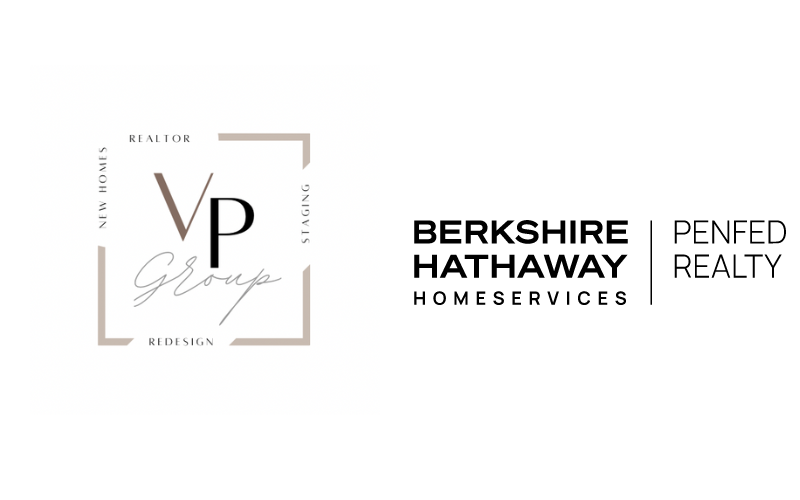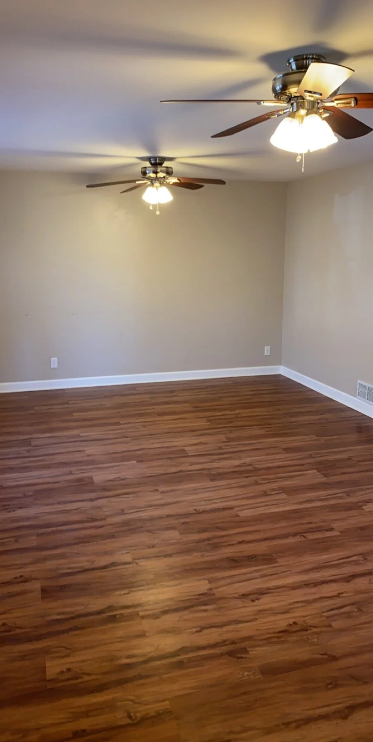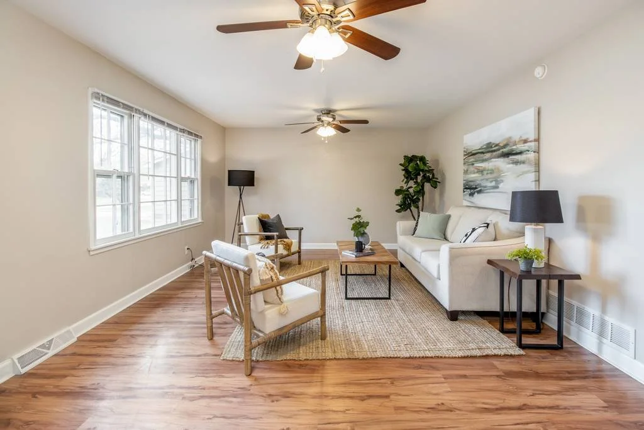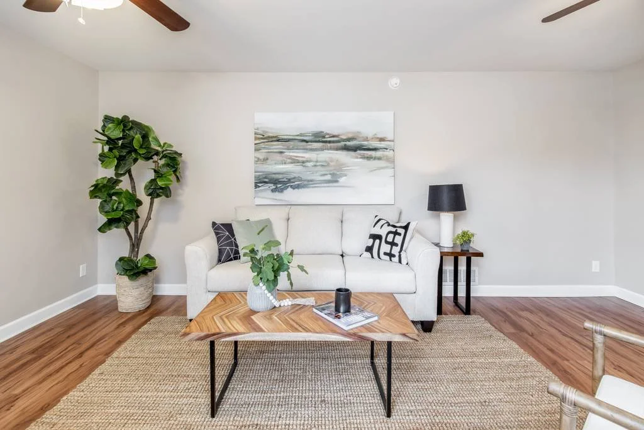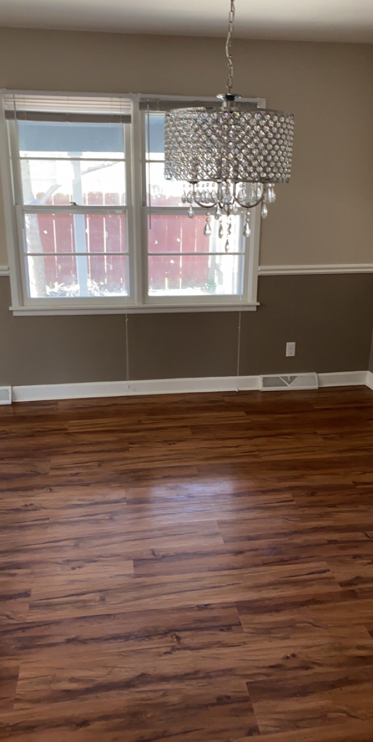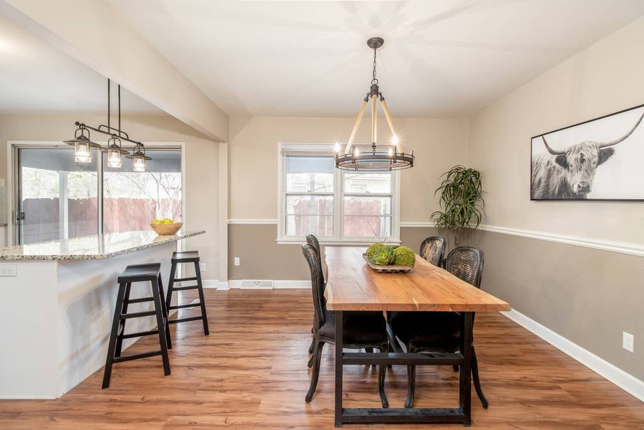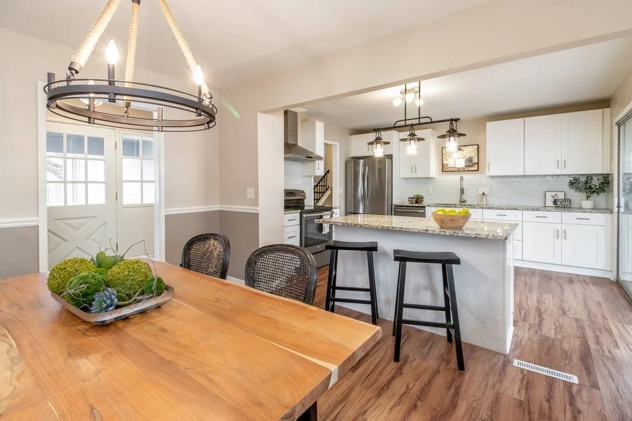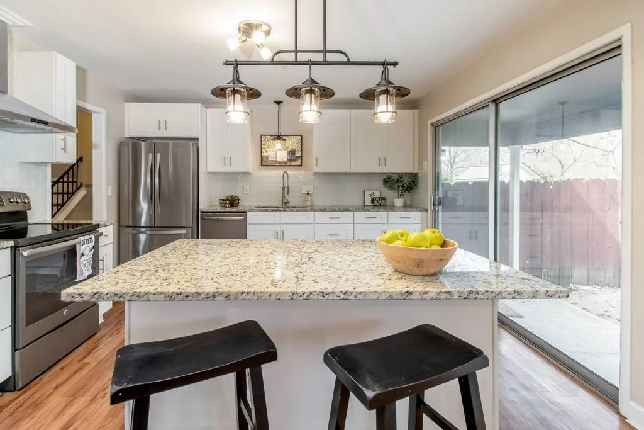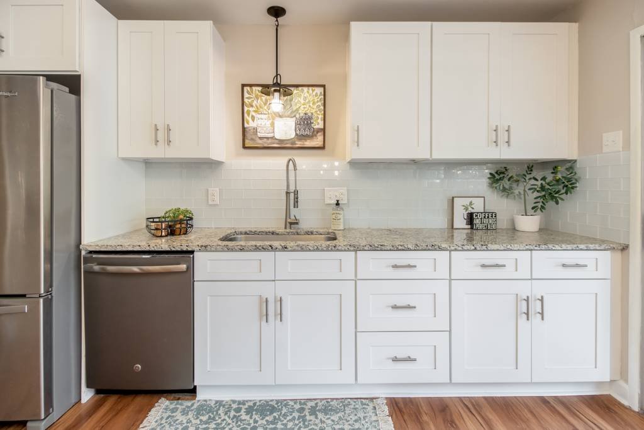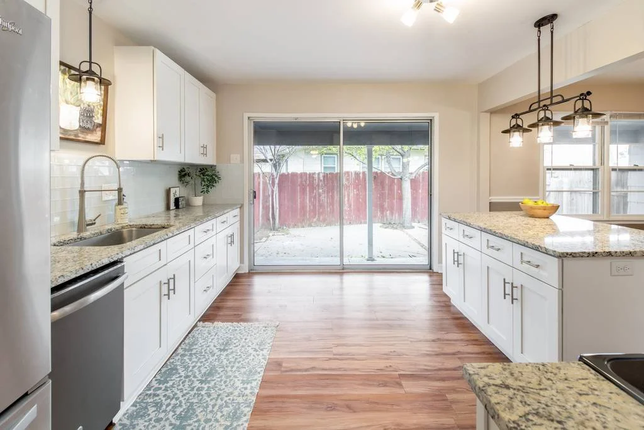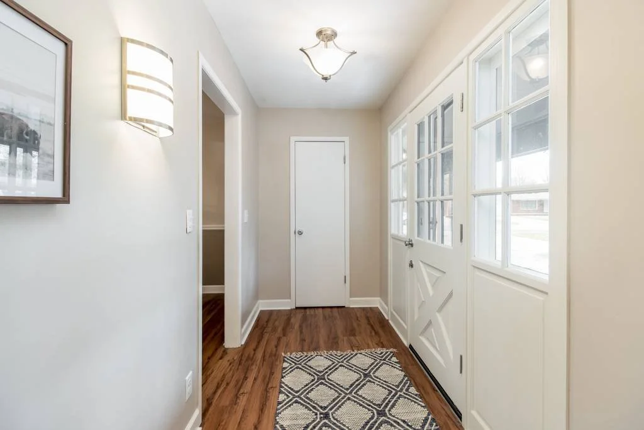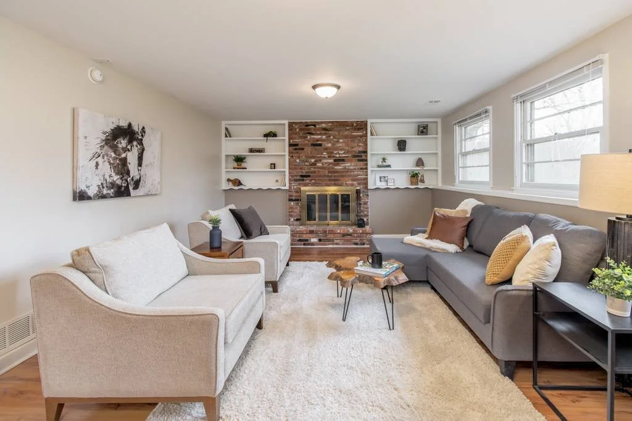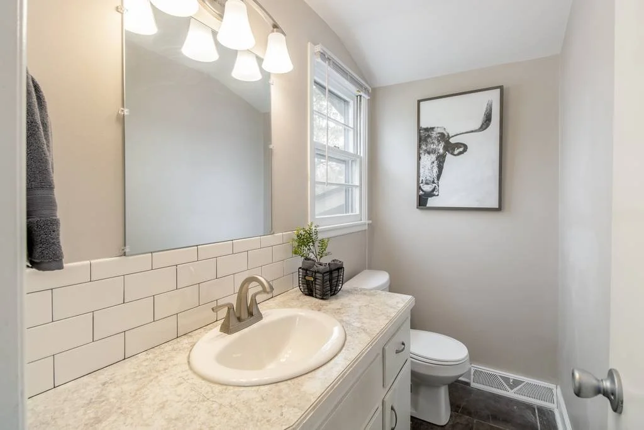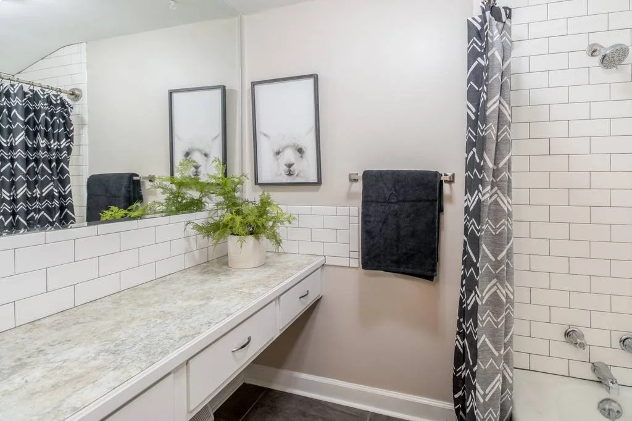-
![Empty room with hardwood floors, beige walls, white baseboards, two ceiling fans with lights, and a vent on the lower right wall.]()
BEFORE - LIVING ROOM
-
![Living room with beige walls, hardwood floors, a white sofa with pillows, two armchairs, a wooden coffee table, a side table with a black lamp, a potted plant, a large landscape painting, a window with blinds, and ceiling fans with lights.]()
AFTER - LIVING ROOM
-
![Living room with a white sofa, a coffee table with books and a plant, a black lamp on a side table, a large plant in a basket, a wall art above the sofa, and wooden flooring.]()
AFTER - LIVING ROOM
-
![Empty room with wooden floor, beige walls, a window overlooking a backyard, and a crystal chandelier hanging from the ceiling.]()
BEFORE - DINING ROOM
-
![Dining room with wooden table, six black chairs, chandelier, and a wall art of a highland cow. Kitchen counter with bar stools on the left, window and sliding door behind, and a plant in the corner.]()
AFTER - DINING ROOM
-
![A modern open-concept kitchen and dining area with a wooden table, black chairs, white cabinetry, stainless steel appliances, and pendant lighting.]()
AFTER - DINING ROOM
-
![Modern kitchen with white cabinets, stainless steel refrigerator, granite island, black stools, and sliding glass door leading outside.]()
AFTER - KITCHEN
-
![A modern kitchen with white cabinets, a granite countertop, stainless steel appliances, a small potted plant, a framed sign, and a hanging light fixture.]()
AFTER - KITCHEN
-
![Kitchen with white cabinets, granite countertops, a stainless steel refrigerator, and a sliding glass door leading to a backyard with a red wooden fence and trees.]()
AFTER - KITCHEN
-
![Entryway with cream-colored walls, a wooden floor, a patterned tile rug, a wall-mounted light, a framed picture, a white door, and a white door with windows leading outside.]()
AFTER - ENTRY
-
![Living room with a beige sofa, gray sectional with throw pillows, white built-in shelves, brick fireplace, and windows.]()
AFTER - FAMILY ROOM
-
![Small bathroom with a white vanity, marble countertop, and a white sink. A large mirror with four light fixtures above, a window with blinds, a grey towel hanging on the wall, and a framed black and white cow artwork on the wall. The toilet is next to the vanity, and there's a decorative plant in a black basket on the countertop.]()
AFTER - BATHROOM
-
![A bathroom with a white tiled shower area, a countertop with a potted green fern, framed animal art, and black towels hanging on a towel rack.]()
AFTER - BATHROOM
