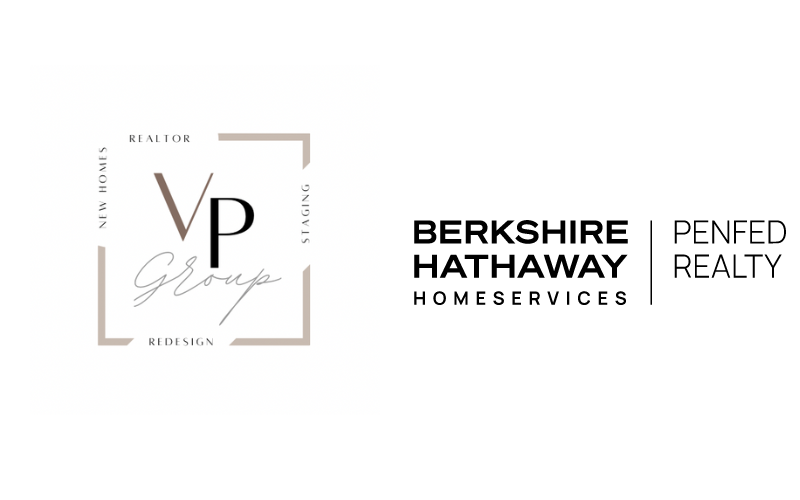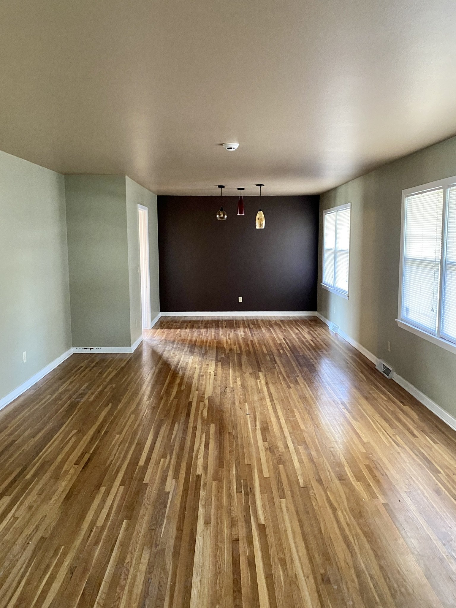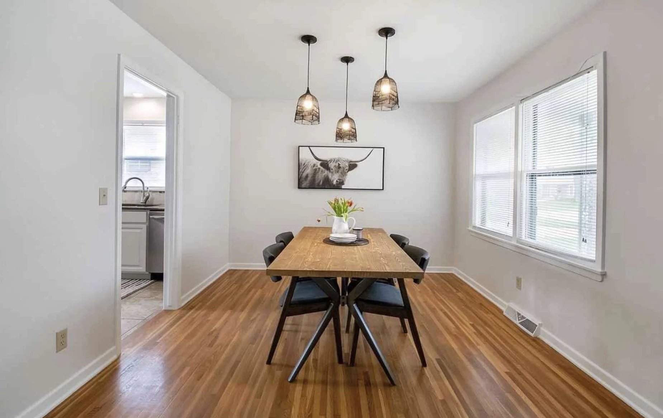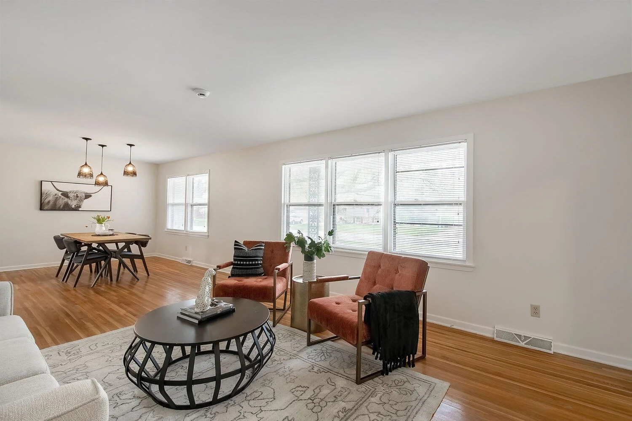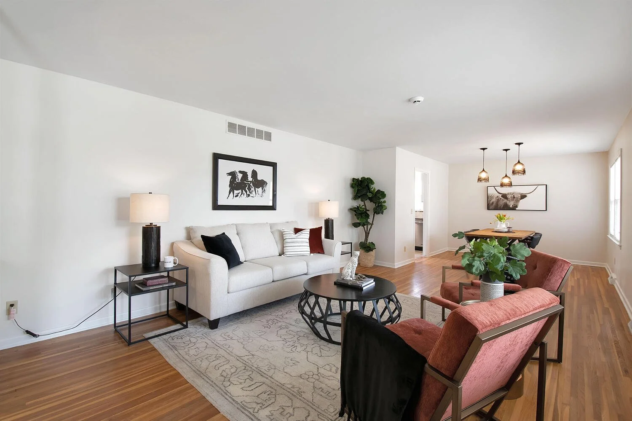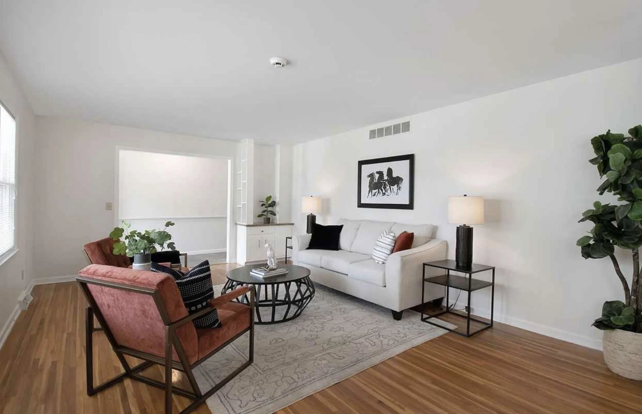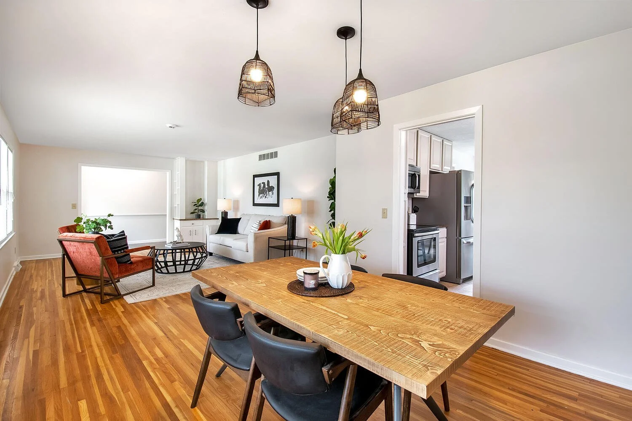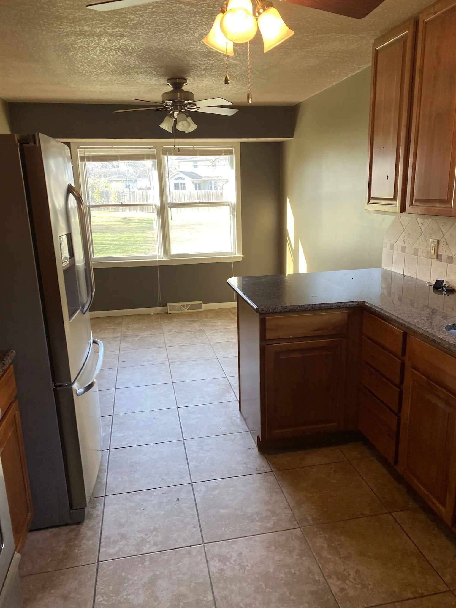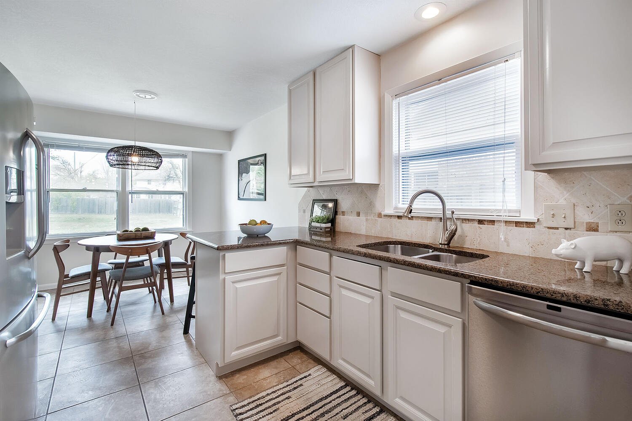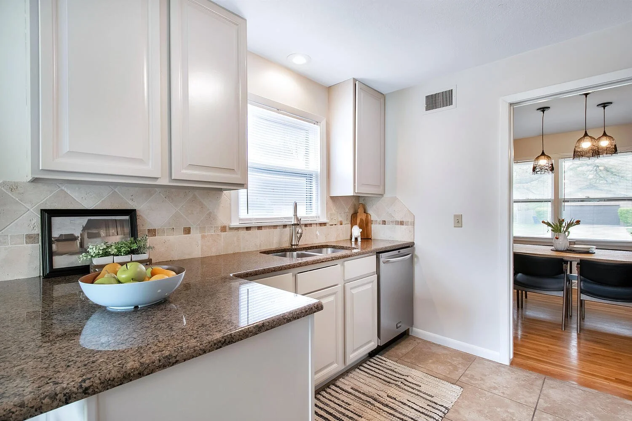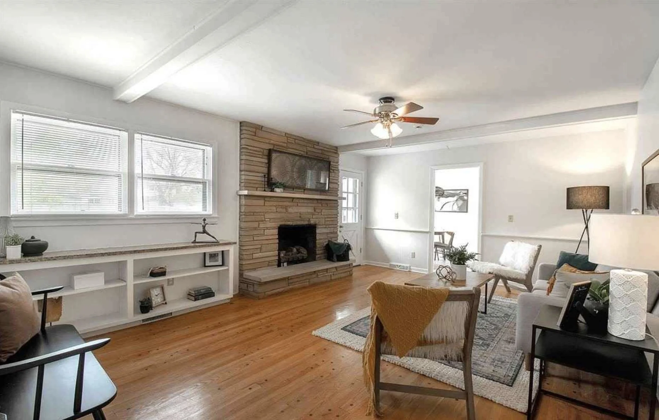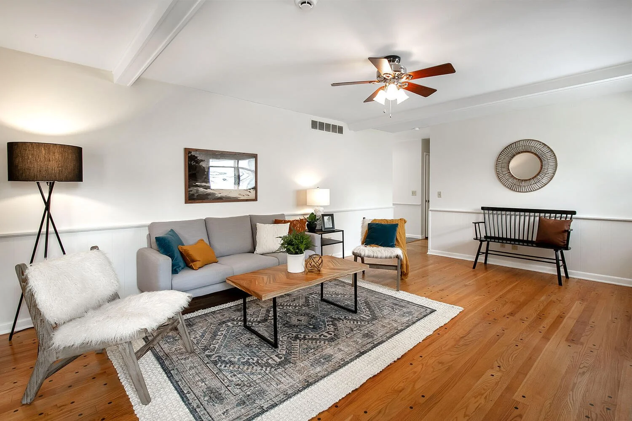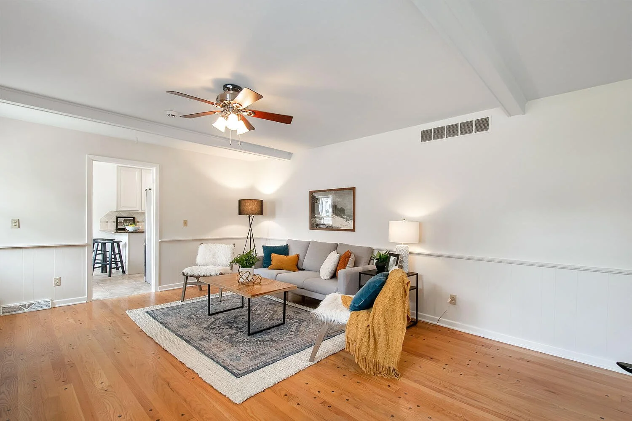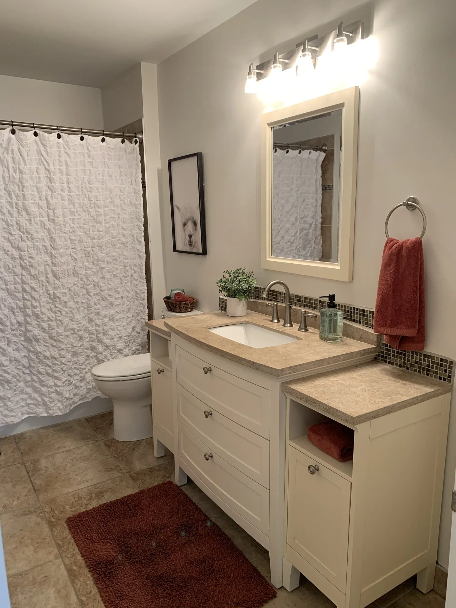-
![Empty living room with hardwood floors, three large windows with blinds, a dark accent wall with three hanging lights, and light-colored walls.]()
Before - living room
-
![A dining room with a wooden table, six black chairs, a white vase with flowers, a framed black and white highland cow photo, large windows with blinds, three hanging pendant lights, and hardwood floors.]()
after - living room
-
![Living room with hardwood floors, white walls, two pink armchairs, a black coffee table, a white sofa, a rug, and large windows with blinds.]()
AFTER - LIVING ROOM
-
![Living room with white couch, black side table, beige rug, two lamps, black and rust-colored chairs, wall art, houseplant, and wooden dining table with pendant lights.]()
AFTER - LIVING ROOM
-
![Living room with white walls, hardwood floors, a white sofa, and two side tables with lamps. There are two armchairs, one upholstered in coral fabric and the other in green, with pillows. A round black coffee table, a small white cabinet, and a large potted plant are also visible.]()
after - living room
-
![Open-concept living and dining area with hardwood floors, white walls, and modern black light fixtures. The living room has a white sofa, black and orange throw pillows, two side tables with lamps, and a red armchair near a window. The dining area features a wooden table with black chairs, a white vase with flowers, and a small tray with candles. The kitchen with stainless steel appliances is visible through an open doorway.]()
AFTER - LIVING ROOM
-
![A kitchen with tan tiled floor, wooden cabinets, a granite countertop, a window letting in natural light, a ceiling fan with lights, and a ceiling light fixture.]()
before - kitchen
-
![Modern kitchen with white cabinets, granite countertops, stainless steel appliances, a window above the sink, and a dining area with a round table and four chairs.]()
AFTER- KITCHEN
-
![Modern kitchen with granite countertops, white cabinetry, a window above the sink, and a view into a dining room with pendant lights and wooden flooring.]()
AFTER - KITCHEN
-
![Living room with hardwood floors, a brick fireplace, large windows with blinds, white walls, and minimal decor. Furniture includes a white sofa, wooden chairs, a black side table, and a built-in white shelf. There is a ceiling fan with lights, a styled rug, and various decorative items.]()
after - family room
-
![Living room with hardwood floor, white walls, and modern furniture including a gray sofa, a black bench with a brown pillow, a wooden chair with a white furry cushion, and a white furry armchair. There are decorative pillows, a wooden coffee table, a black side table with a lamp and picture frame, and a large black rug. The room has a ceiling fan with wooden blades, a large floor lamp, and wall art, including a round mirror and a framed picture.]()
AFTER - FAMILY ROOM
-
![Living room with white walls, hardwood floors, a ceiling fan, a grey sofa with throw pillows, a black side table with a lamp, a yellow chair with a blanket, a small wooden coffee table, a area rug, and a doorway leading to the kitchen.]()
AFTER - FAMILY ROOM
-
![Bathroom with white vanity, beige countertop, mirror, and a towel ring with a red towel. Shower with white curtain, framed picture of a llama, and bathroom essentials on the counter.]()
after - bathroom
