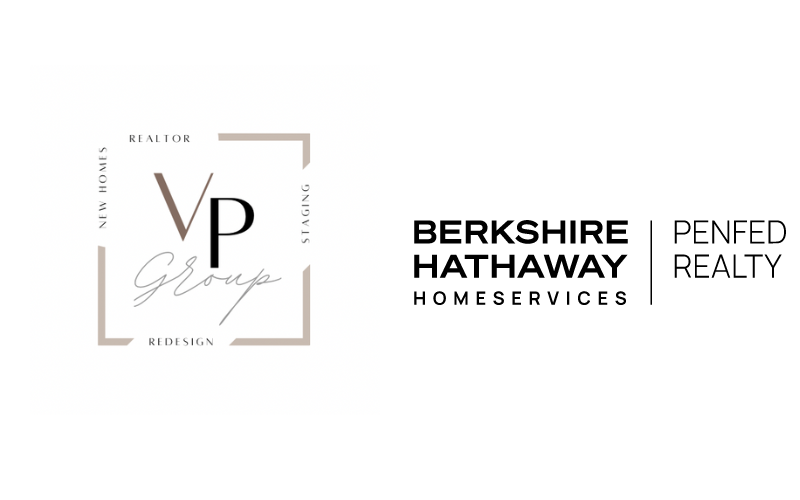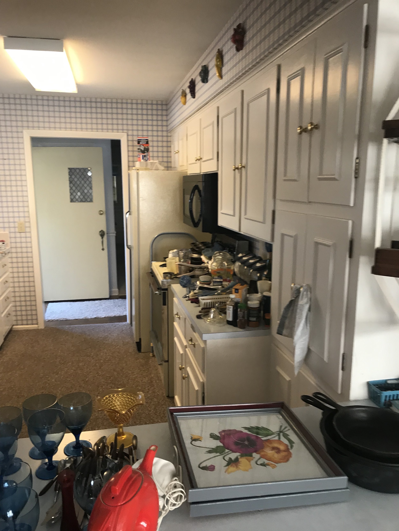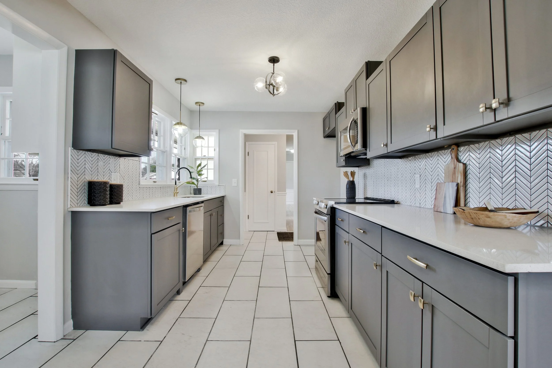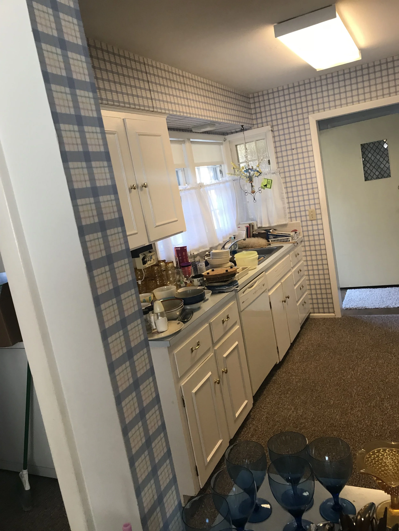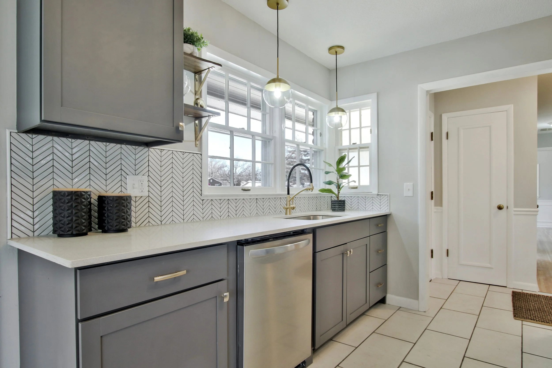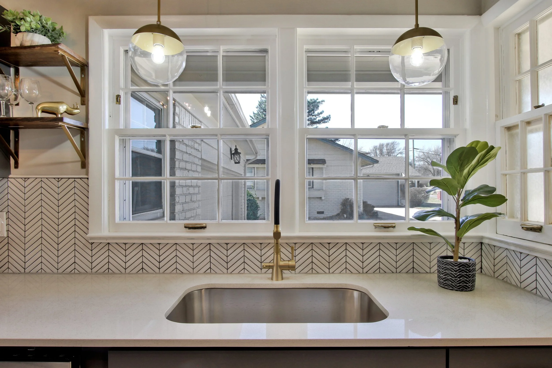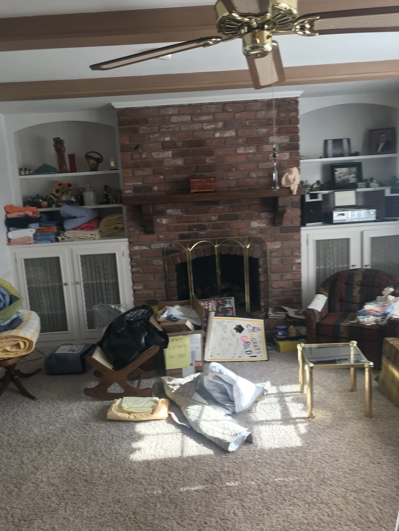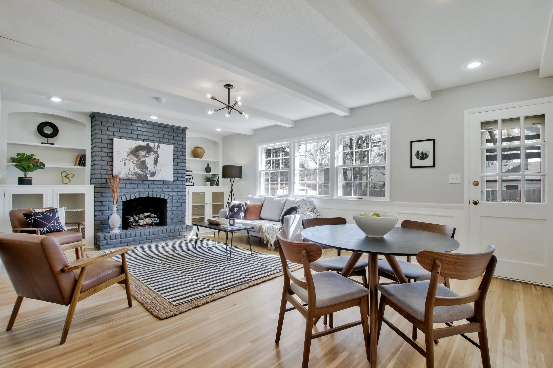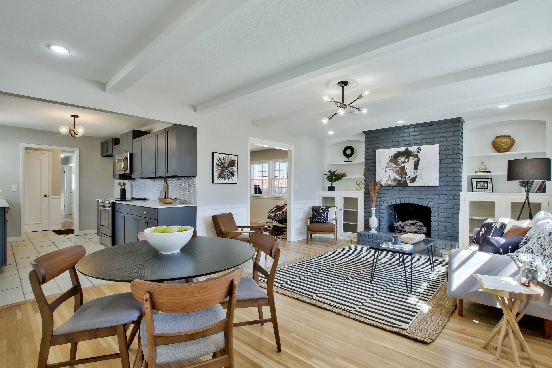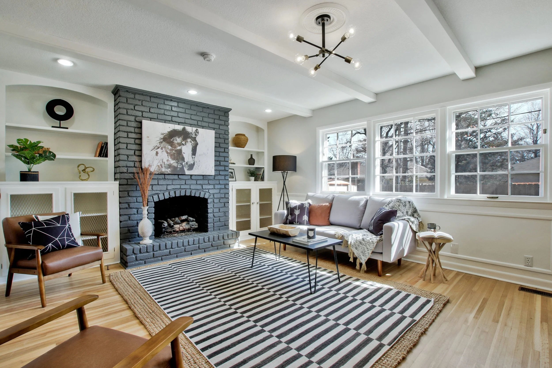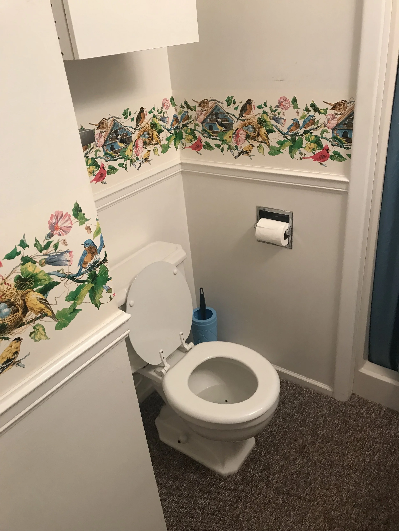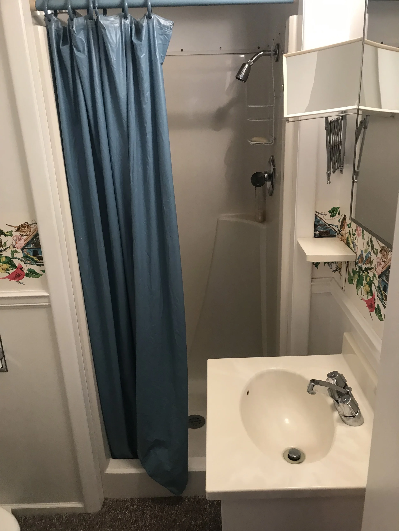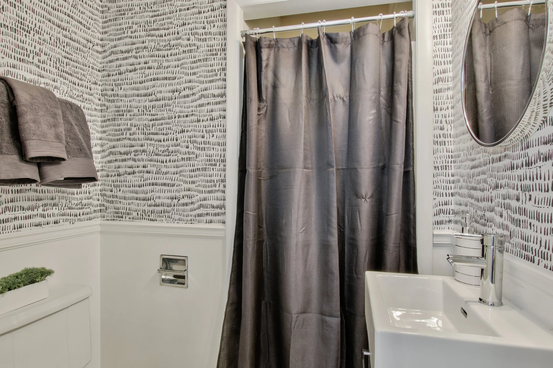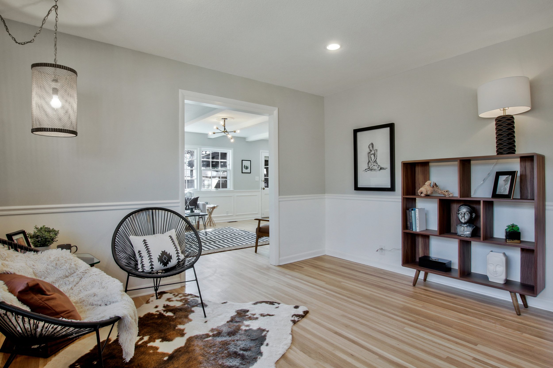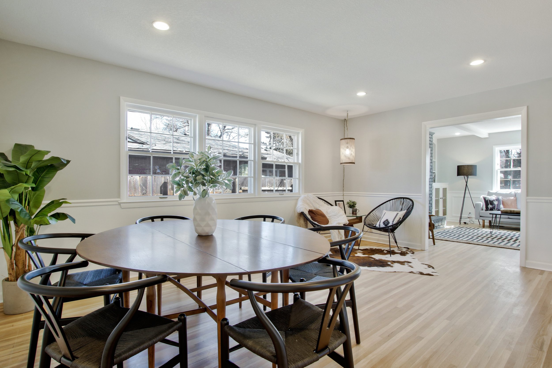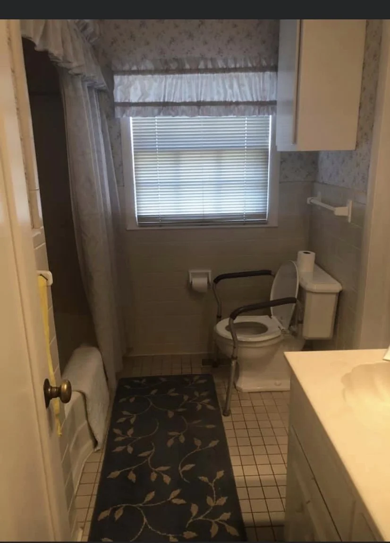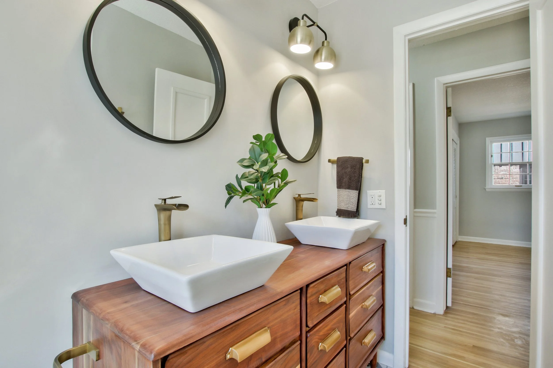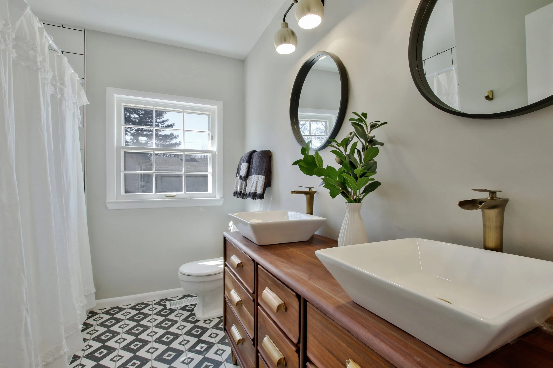-
![Cluttered kitchen counter with glasses, utensils, and a red iron. Background shows white cabinets, a microwave, and a refrigerator. The wall has patterned wallpaper and decorative items on top of cabinets.]()
before - kitchen
-
![Modern kitchen with gray cabinets, white countertops, and a herringbone-patterned backsplash; includes appliances, pendant lighting, and decorative kitchen items.]()
after - kitchen
-
![A kitchen with white cabinets, a window with white curtains, and a cluttered countertop. There is a light fixture on the ceiling and a door leading outside. Blue plaid wallpaper borders the room.]()
before - kitchen
-
![Modern kitchen with grey cabinets, white countertop, and patterned tile backsplash. Large window behind the sink with sunlight, decorative plants, and two hanging pendant lights.]()
after - kitchen
-
![Indoor kitchen sink area with a window above, a potted plant on the right, and glass pendant lights hanging from the ceiling.]()
after - kitchen
-
![Living room with brick fireplace, white built-in shelves on both sides, a ceiling fan, and various objects and clothes scattered around.]()
Before - family room
-
![Living room with a black brick fireplace, white built-in shelves, a light gray sofa with throw pillows, a black coffee table with decorations, a tall black floor lamp, and windows letting in natural light.]()
after - family room
-
![Bright living room with sleeping area, featuring a black brick fireplace, white cabinetry, and a round dining table with four wooden chairs. Large windows let in natural light, and decor includes plants, art, and a patterned rug.]()
after - family room
-
![Living room with black brick fireplace, white built-in shelves, striped rug, white sofa with pillows, wooden coffee table, and a dining area with a round wooden table and four chairs. Kitchen in background with dark cabinets and stainless steel appliances.]()
after - family room
-
![Bright living room with large windows, white walls, a black brick fireplace, a geometric black-and-white rug, a white sofa with accent pillows, a wood armchair with a pillow, and modern lighting fixtures.]()
after - family room
-
![A bathroom with a decorative border of birds, birdhouses, and flowers on the wall, a toilet with the lid up, a blue toilet brush holder, and a roll of toilet paper.]()
BEFORE - BATHROOM
-
![Small bathroom with a shower area, blue curtain, white sink with a faucet, and floral patterned wallpaper.]()
Before - bathroom
-
![A bathroom with patterned wallpaper, a gray shower curtain, a white sink, a round mirror, gray towels on a wall-mounted rack, and a small green plant on a white cabinet.]()
after - bathroom
-
![Living room with light-colored walls, wooden flooring, black wire chairs, a cowhide rug, bookshelf with decorations, and a doorway leading to another seating area.]()
after - living room
-
![Bright dining and living room with round wooden table, black chairs, large window, and cozy seating area in the background.]()
after - living room
-
![Small bathroom with floral wallpaper, window with blinds and valance, toilet with grab bars, toilet paper holder, towel rack, shower with curtain, patterned rug, and bathroom sink]()
BEFORE - BATHROOM
-
![Bathroom with double vessel sinks on a wooden vanity, two round mirrors on the wall, two gold faucets, a vase with green plants, and a dark towel on a towel rack.]()
after - bathroom
-
![Modern bathroom with double vessel sinks on a wooden vanity, black and white geometric floor tiles, a window, circular mirrors, a brass faucet, a plant in a white vase, and a white shower curtain.]()
after - bathroom
