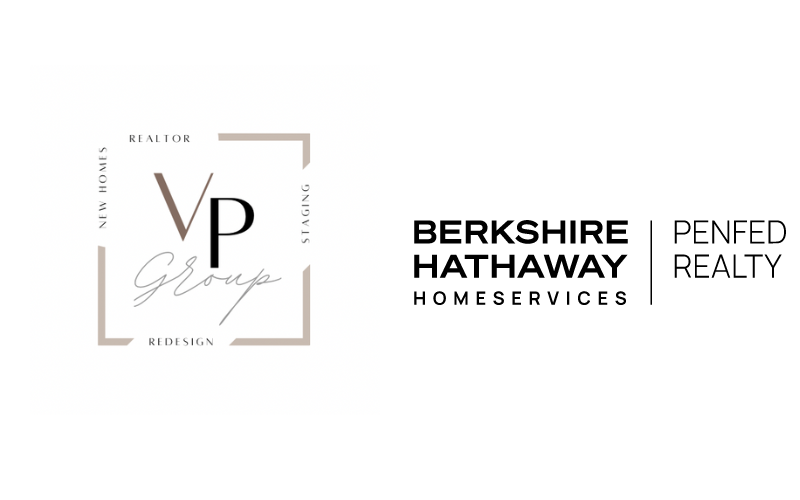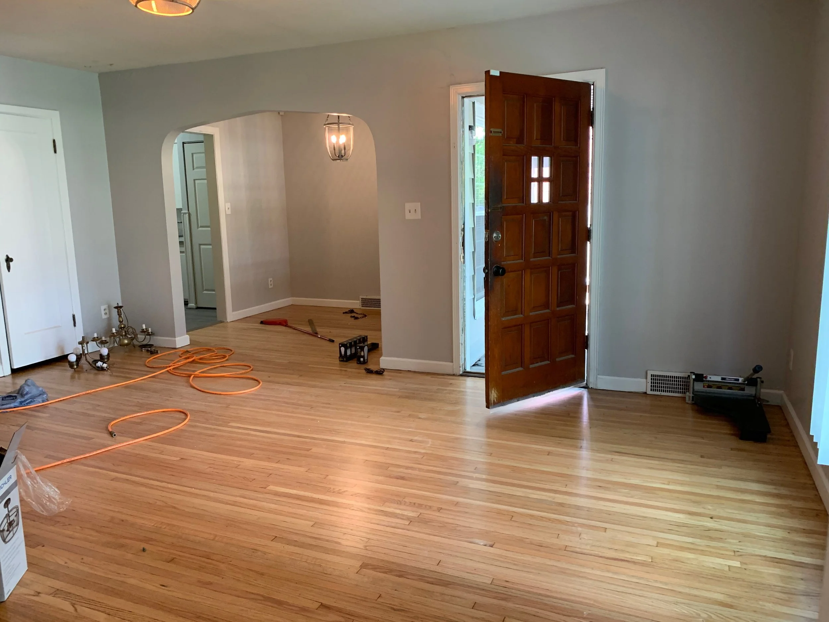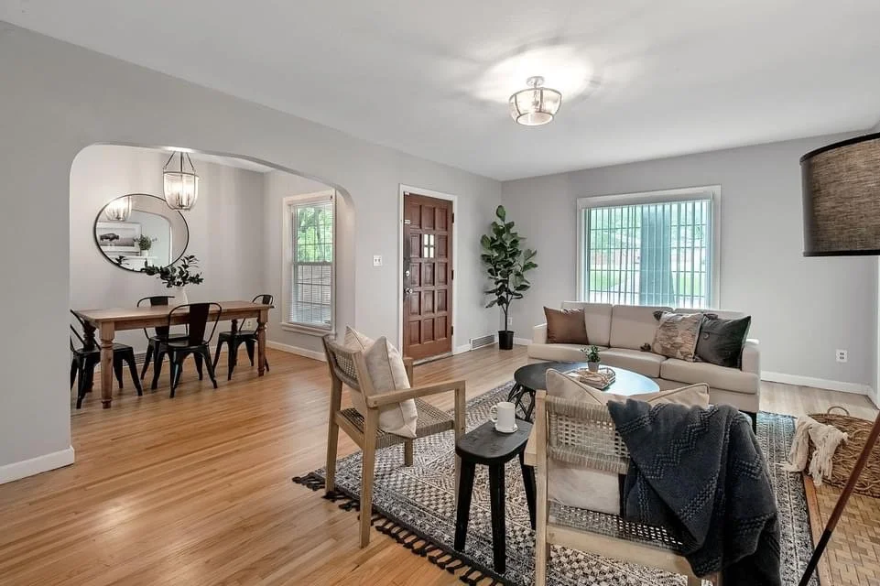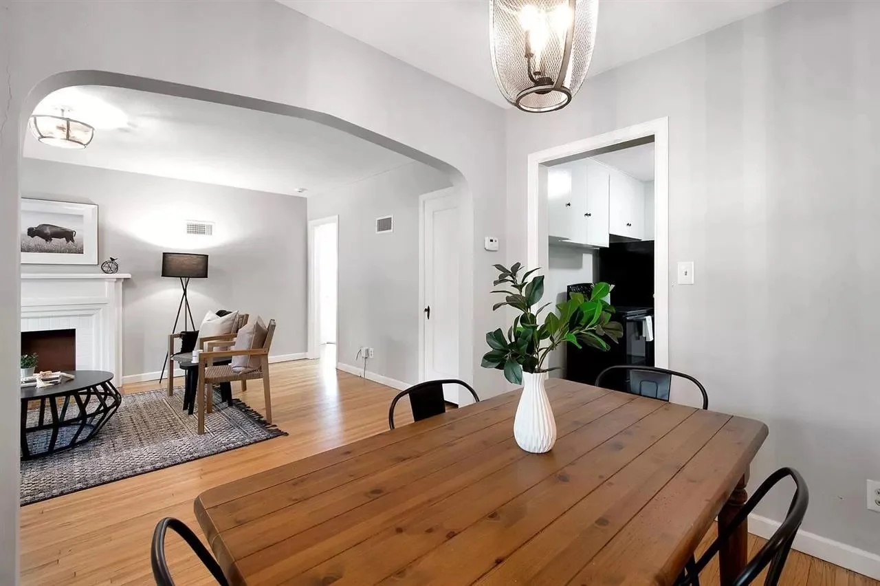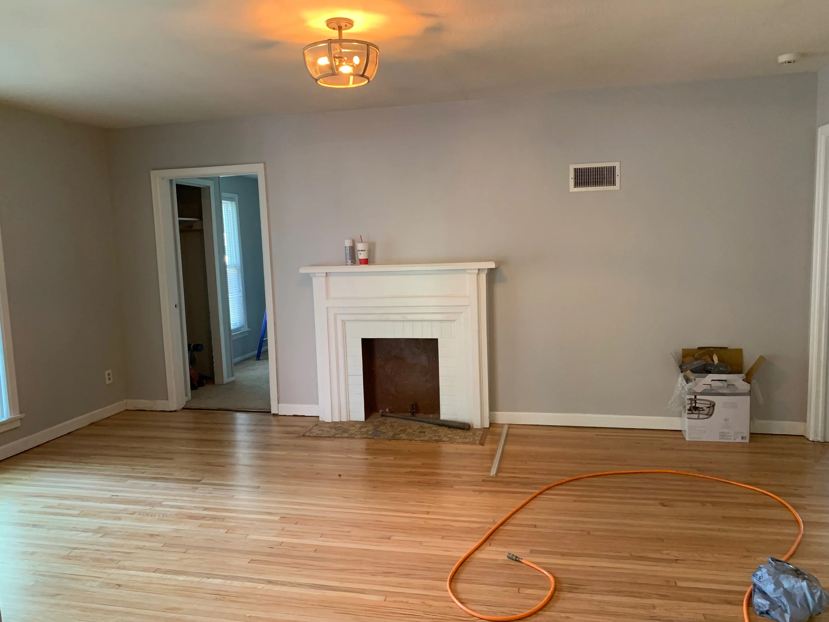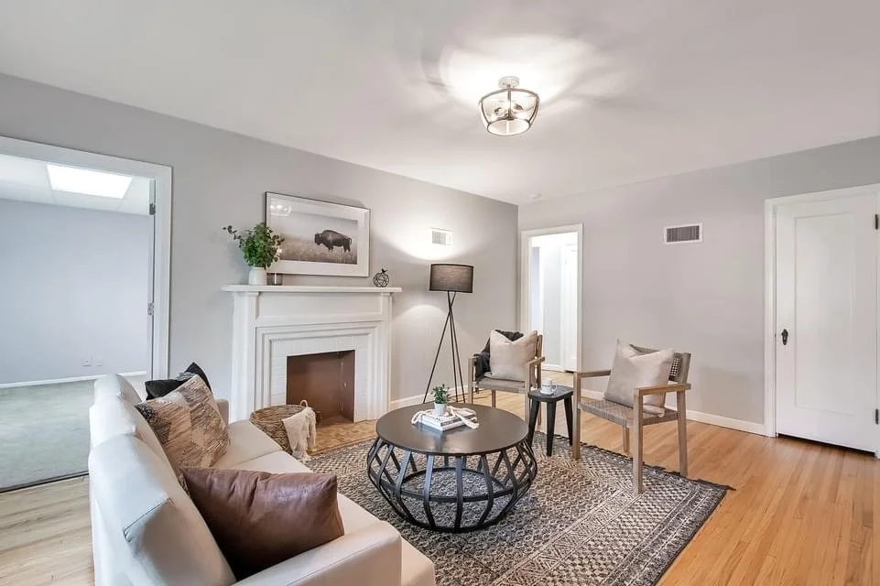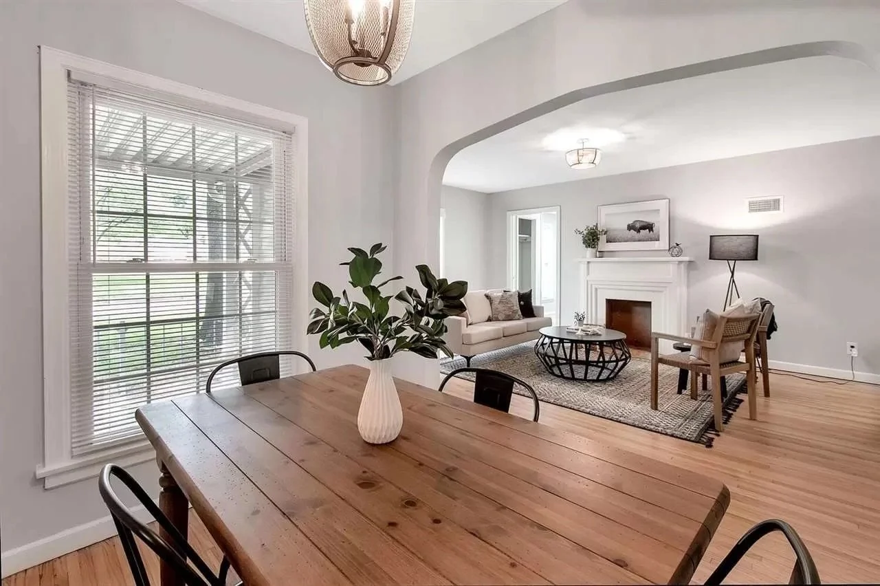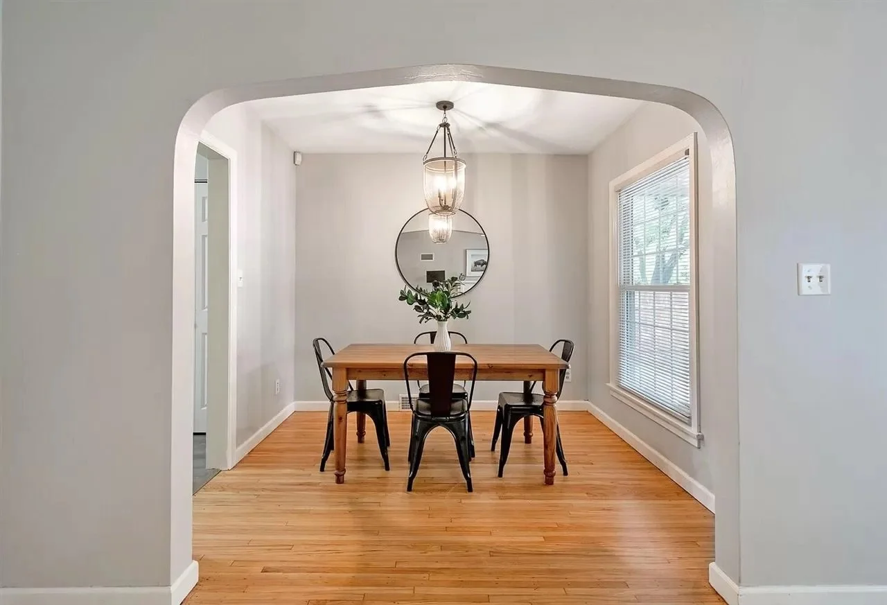-
![Empty living room with hardwood floors, open front door, and various tools and cords on the floor.]()
Before
-
![Living room with wooden floors, a beige sofa with throw pillows, a round coffee table, armchair, and large window with vertical blinds. There is a potted plant near the window and a small rug in front of the sofa. Adjacent dining area with a wooden table, black chairs, and a round mirror on the wall.]()
After
-
![Living and dining room with light gray walls, wooden floors, a wooden dining table with a white vase and green leaves, and a living area with chairs, a black lamp, and a fireplace.]()
after
-
![Empty living room with light wood floor, gray walls, and a white fireplace with an open space for a fireplace insert, with items on the mantle. An orange extension cord is on the floor to the right, and a box with tools is in the corner. An open door to a small room or closet is on the left, with a window in that room.]()
before
-
![Living room with white walls, hardwood floors, a white sofa with pillows, two wooden armchairs, a round black coffee table, a fireplace, a floor lamp, and wall art of a buffalo.]()
after
-
![Open concept living and dining room with wooden floors, white walls, large window with blinds, and a central archway. The dining table has a vase with green leaves. The living room features a white sofa, a round coffee table, a fireplace with artwork above, and a mix of chairs and a floor lamp.]()
after
-
![Dining room with a wooden table, four black chairs, a hanging light fixture, a round mirror, a window with blinds, and a vase with greenery.]()
after
